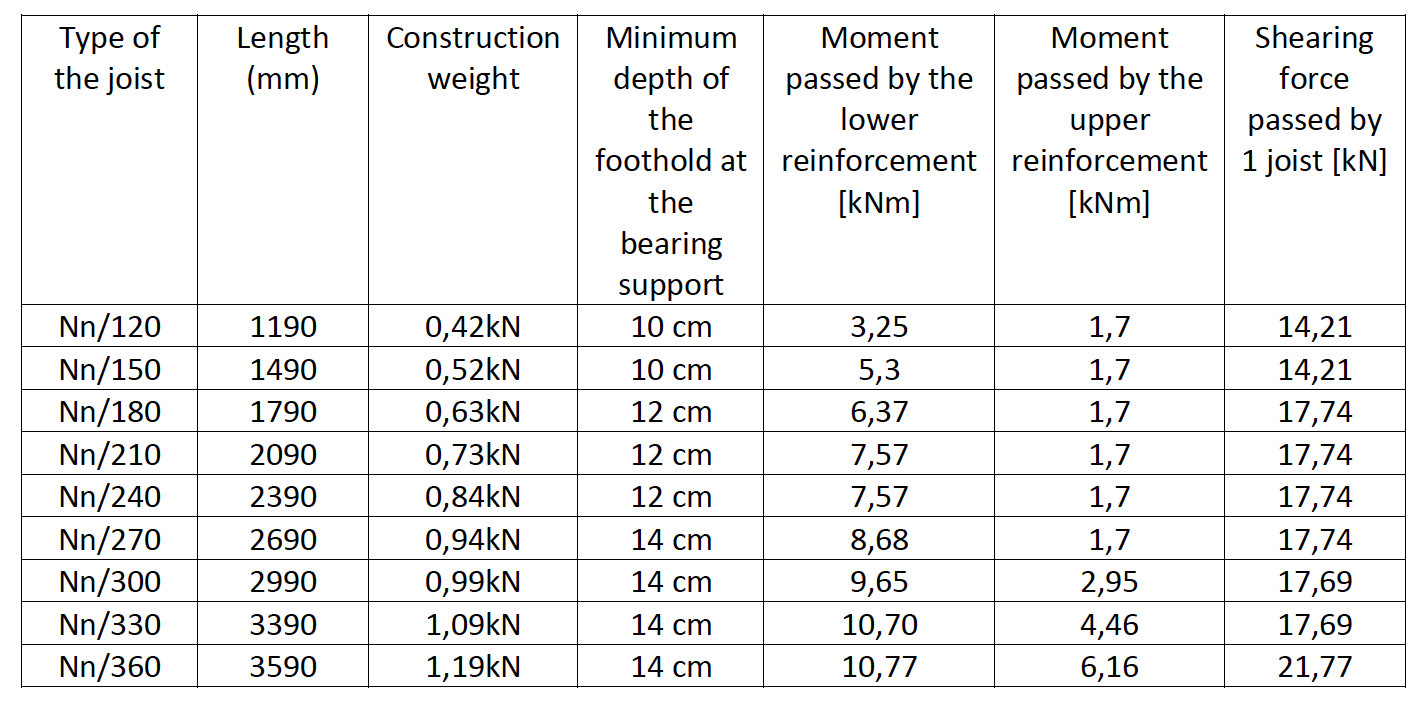Lintels of type L19-Nn/120-360
(Information for the designers)
1. Litnel joists:
- Lintel joists of type 19-Nn/120/O and D
- Lintel joists of type 19-Nn/150/O and D
- Lintel joists of type 19-Nn/180/O and D
- Lintel joists of type 19-Nn/210/O
- Lintel joists of type 19-Nn/240/O
- Lintel joists of type 19-Nn/270/O
- Lintel joists of type 19-Nn/300/O
- Lintel joists of type 19-Nn/330/O
- Lintel joists of type 19-Nn/360/O
The technological construction solution of the prefabricated lintels is characterized by the distinct than standard approach to shaping and design of the lintels. Given solution is based on the building the lintels in stages. Each lintel is always constructed from 2 prefabricated joists of type “L19-Nn” and monolithic part created at the base. For the unification of the stock of the joists, one kind of the joist for the given length of the opening was created i.e. there is no division for the joists for the door lintels and window lintels as well as there is no division for the joists of lintels loaded and free of beam floors.
2. Range of usage
Lintel joists can be used in any types lintels in the residential buildings meeting the entry requirements of design:
- Middle weight beam floor 1m2 – 3,50kN/m2
- Maximum stretch of the beam floors – 7,20m
- Typical weight for the beam floors over the own weight – 4,50kN/m2
- Maximum width of the door openings in the light – 1,51m
- Maximum width of the window openings in the light – 3,30m
- Minimum height of the lintels – 0,19m
Lintel joists can be used in any type of buildings. Although, it takes checking by the designer of the building the bearing capacity of the joists in given functional-construction circumstances. The lintel joists have its minimum resistance to fire of elements REI-60 and they can be used in the building having the class “C” of fire resistance.
3. Main technical parameters of the joists of lintels L19-Nn

4.Construction of the joists
Lintels from the prefabricated joists of type “L” are constructed simultaneously with the walling. Joists should be set at the walls with the proper minimum depth for having a foorhold. At the even leveled surface of the wall, 2 joists of the lintels should be set with its ledges to the inside. Joists are set at the cement mortar. After, the inside of the lintel is fulfilled with the concrete B25. For the lintels with the reinforced monolithic part, before fulfilling with concrete, the reinforcement should be set in accordance with the design of the lintel.
The joists of lintels for the door lintels do not require additional bearing support construction. In its inside walls over the window openings at the utmost joists, on which the beam floors are based, other construction lintels are required. They should be created in such a way so as the distance from the ends of the joists would cover its set of the clamps for the construction of such joist. Additional construction support does not need to be used when the beam floor is used at the ledgers.
All of the above information were created by “Baupol Sp. z o.o.” in Bydgoszcz based on the Catalog no. 7, Lintel joists of type “L19Nn” + annex, created by “Unidom Sp. z o.o.” in Siemianowice Śląskie for the order of SPB Warszawa.
