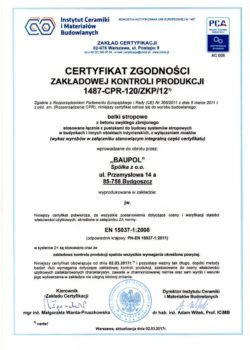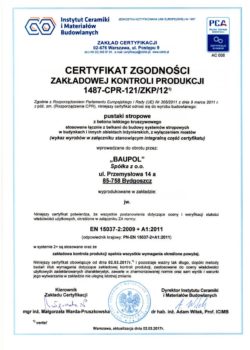Beam and slab floor TERIVA – Design and production
Main information
Beam and slab floor TERIVA are monolithically prefabricated, air brick, rib-and-slab floors. These floors consist of the ceiling joist checkerworks, air bricks (sometimes made of elements from autoclaved aerated concrete) as well as from the concrete blocks. Beam and slab floor TERIVA are dedicated to residential construction as well as for public sector buildings. What stands out for TERIVA is its payload, which is characteristically uniformed over the weight of the construction, which is equal to 4,0; 6,0 and 8,0 kN/m2. The main pattern of TERIVA is shown at the picture.
1.Distinction of the Beam and slab floors:
- For residential constructions – TERIVA 4,0 (picture nr. 2), which depending on the construction height can be divided into: TERIVA 4,0/1 – of construction height of the beam and slab floor of 0,24m, TERIVA 4,0/2 – of construction height of the beam and slab floor of 0,30 m, TERIVA 4,0/3 – of construction height of the beam and slab floor of 0,34 m.
- For the public sector buildings – TERIVA 6,0 and TERIVA 8,0
Technical parameters of TERIVA:
– Amount of the floor beam, air bricks and concrete needed for 1 m2 of beam and slab floor.
The fire integrity of TERIVA (no matter what kind of floor), with the finishing of the bottom layer of the concrete-lime plaster of the thickness of not less than 10 mm is REI 60. Bigger resistance to fire of TERIVA can occur by using another finishing for the bottom layer f.e. with the plaster cast GKF, woodchip-cemented boards or by applying proper mezzanine ceilings. Acoustic isolation of TERIVA, depending on its use, should comply with all of the requirements stated in PN-B-021151-03:1999. In order to fulfill the obligations of the residual construction and general construction, the standard norms of the solutions for the floors from “Catalogue of the solutions of the floors for the building constructions for residential and general construction” as well as for the rib and slab floors of weight of 1m2 of floor, should be obeyed. Heath isolation of TERIVA, without the finishing layers, is defined of termal resistance of: TERIVA 4,0 – 0,37 m2 K/W, – TERIVA 6,0 i TERIVA 8,0 – 0,39 m2 K/W. Detailed requirements and the rules of the quality control of the beam and slab elements (beams and airbricks) can be found in “Technical documentation of the beam and slab elements TERIVA” created by P.P-P-U INWENTA Sp. z o.o, dedicated mainly to the producers of such elements.
2. Beam and slab floor air bricks – The shapes and measures of the beam and floor air brick of TERIVA are shown at the picture number 4
The weight of the beam and floor air bricks should not be bigger than:
• 16,5 kg – beam and slab floor air brick TERIVA 4,0/1
• 18,6 kg – beam and slab floor air brick TERIVA 4,0/2
• 20,2 kg – beam and slab floor air brick TERIVA 4,0/3
• 17,7 kg – beam and slab floor air brick TERIVA 6,0
• 17,7 kg – beam and slab floor air brick TERIVA 8,0.
Beam and slab floors can be made out of the regular concrete, loose mass of porous aggregate or concrete, of which main ingredient is the waste of the wood. The walls of the beam and slab floor air brick can be thickened from the inside, nevertheless under condition of maintaining the weight of the air brick. Also the external measurements of the air brick cannot be changed.
3. BEAM FLOORS The beam floors are composed of the concrete sleeker of cross sections of 40 x 120 mm (concrete of the class not lower than B20) and sunk in it lower belt of the cross sectional checkerworks. Two types of checkerworks can be used in the beams: – K type (with the upper rod of 8 mm and two lower rods of the diamiters of 0,6 0,12 mm. The length of checkerworks of the beams of type K is equal to modular length of 200 mm and length of the checkerworks of type KJ is shorter than the one of the length of K by 16 mm = 184 mm. For the individual purposes the checkerworks of the length of 100 mm can be used. In the sleekers of the beams, if needed, 1 or 2 rods can be added to the lower belt of the checkerworks.
Beam floors TERIVA a) with checkerworks Type K b) with checkerworks Type KJ
The weight of the beams is not bigger than 17 kg/m. The nominal length of the beams is equal to the length of the checkerworks. Detailed measurements of the checkerworks (including the diameters and the lengths of the rods), as well as the types of the steel from which they can be made of that can be used for creation of the checkerworks are given in the technical documentation of the beam floor elements for the given type (TERIVA 4,0/1; TERIVA 4,0/2, TERIYA 4,0/3, TERIYA 6,0, TERIYA 8,0).


