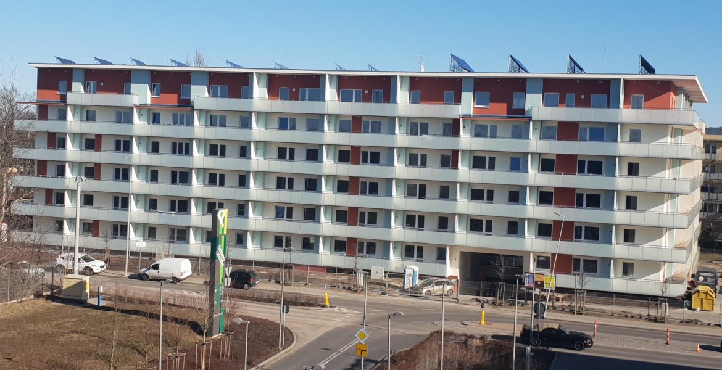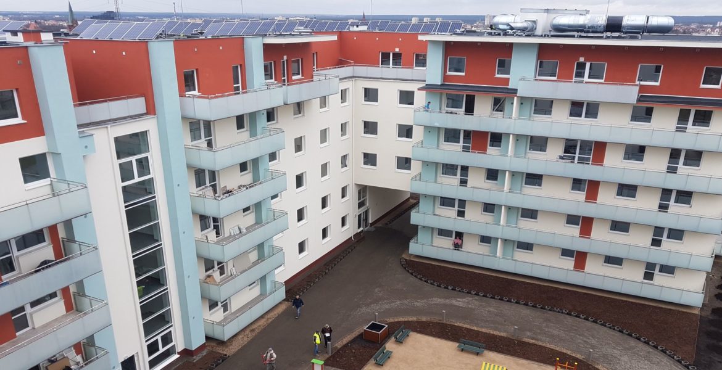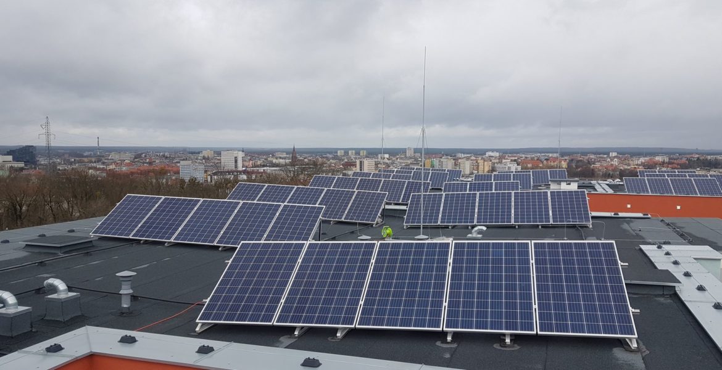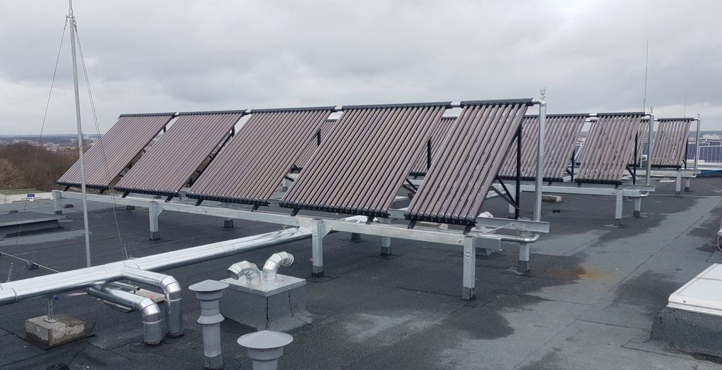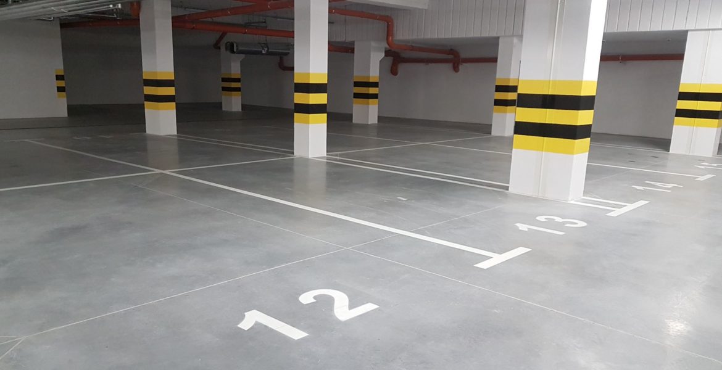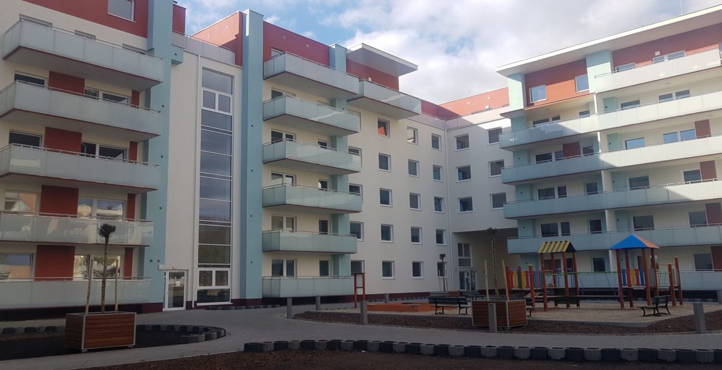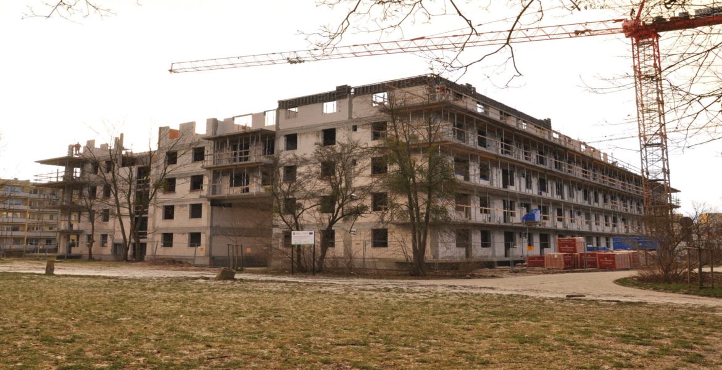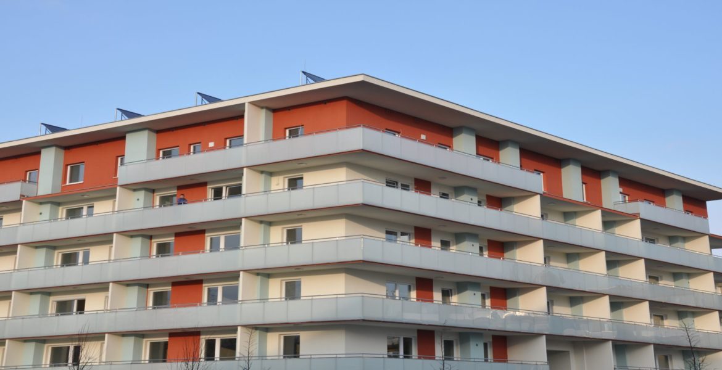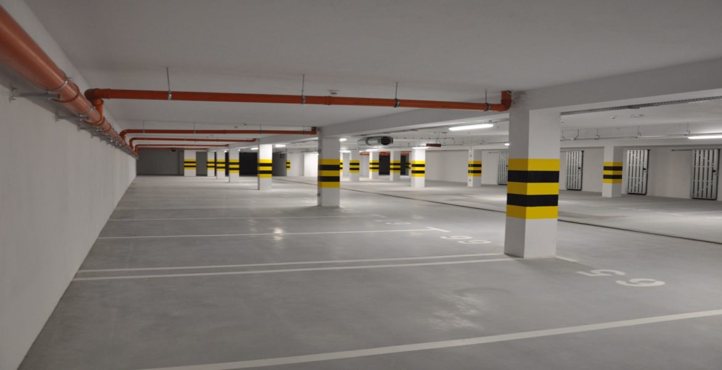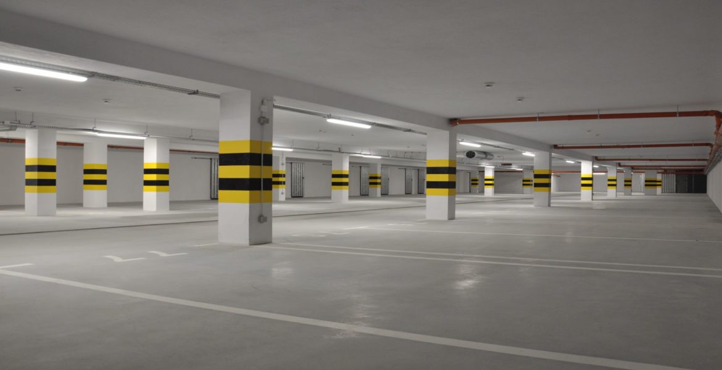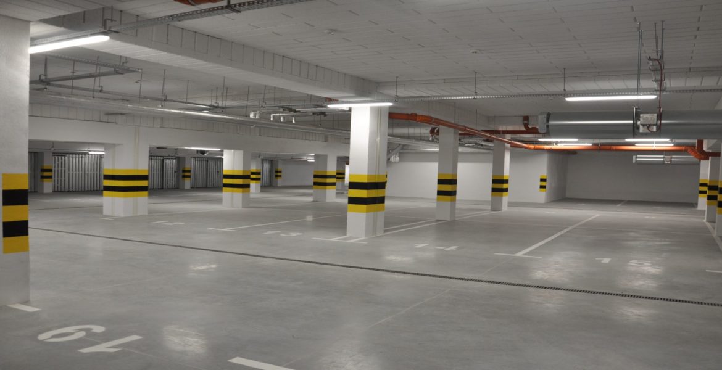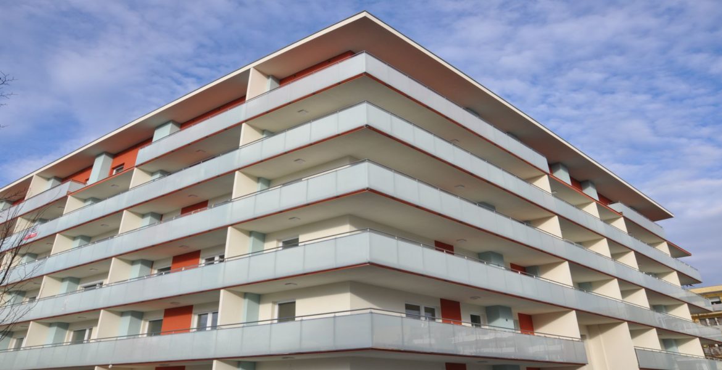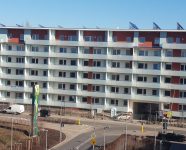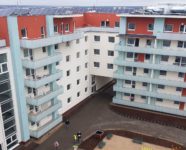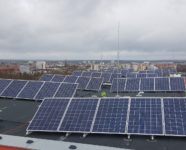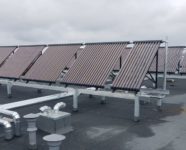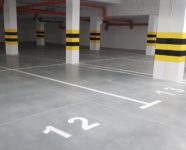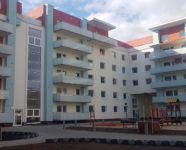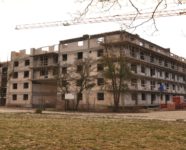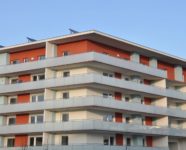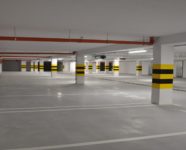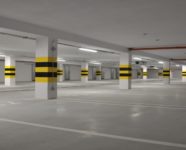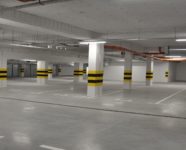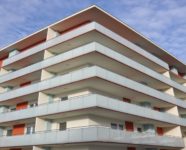Description
Apartment building at Słowiańska street in Bydgoszcz
Description:
Construction of the multifamily apartment building at Słowiańska street in Bydgoszcz, fulfilling the energy requirement NF40 for energy-saving houses.
The scope of works covered:
- Construction of the multifamily building of VI floors along with the basement and indoor garage
- 5 staircase building along with the lifts. The apartments at the 5th floor are also mezzanine.
- Building was constructed at the fundamental reinforced slabs.
- Outside walls from SILKA brich of 24cm, isolated with the 16cm foamed polysterene, inside SILKA walls of 8 and 16 cm.
- Filligran slabs were used. Besides central heating, water&sanitary installations as well as electrical installations, building is equiped with solar and photowoltaic panels.
- Each flat is equiped with own energy recuperation installations. Building is fullfilling the energy requirement standard NF40. There are 90 parking spaces in basement garage and 23 outside the building parking spaces.
- The greenworks.
Technical parameters:
Plot area: 4.988 m2
Building space: 24.123,68 m3
Building area: 1.475,4 m2
Usable area: 8.697,65 m2
Technical information
Investor: :Spółdzielnia Mieszkaniowa "Budowlani"
Location: ul. Słowiańska , Bydgoszcz
End of works: 29.03.2019 r.
Value of the investment: 24.4 mln zł

