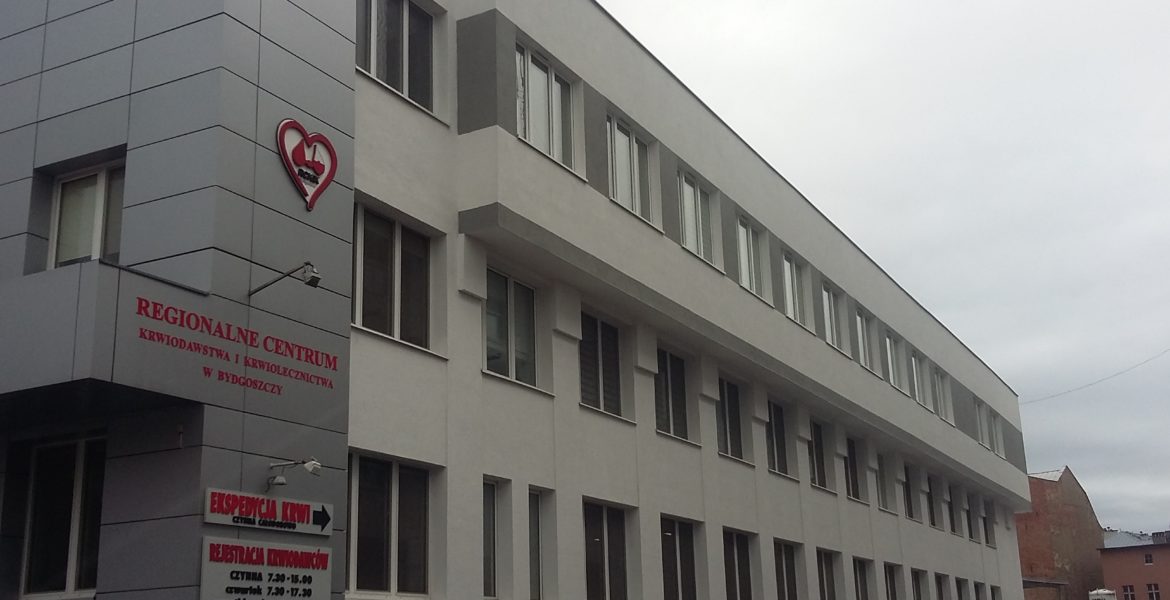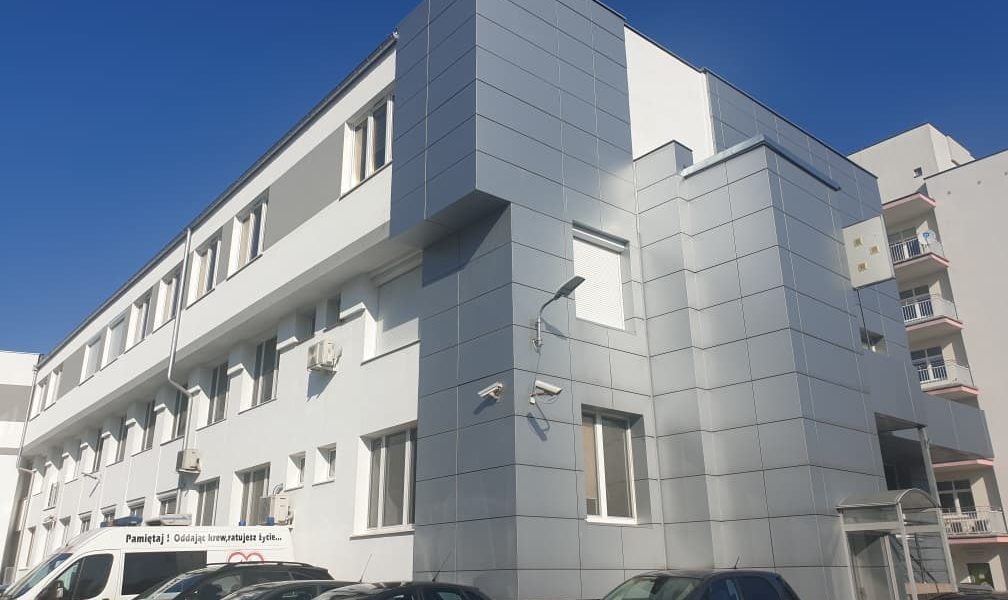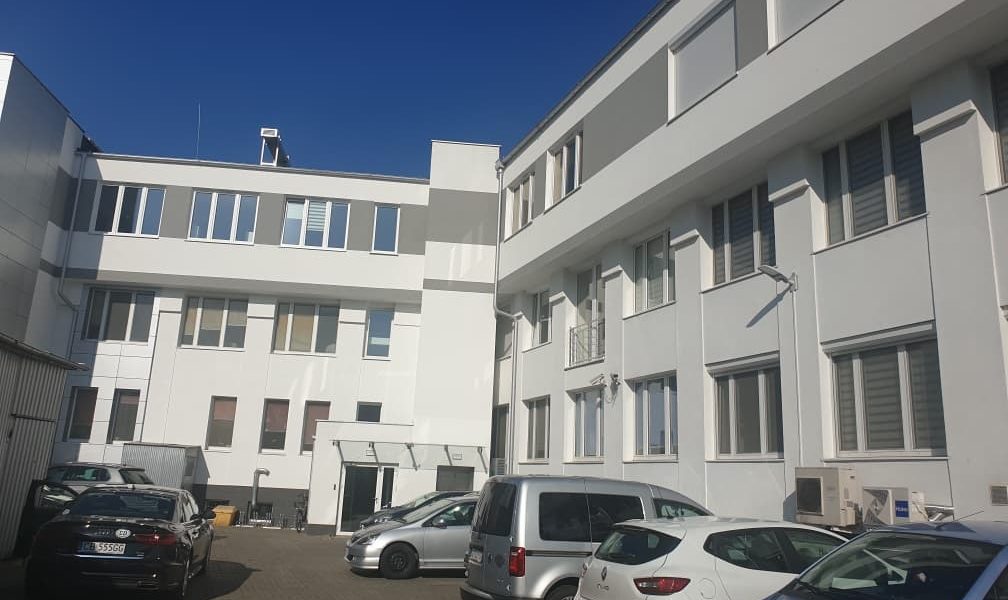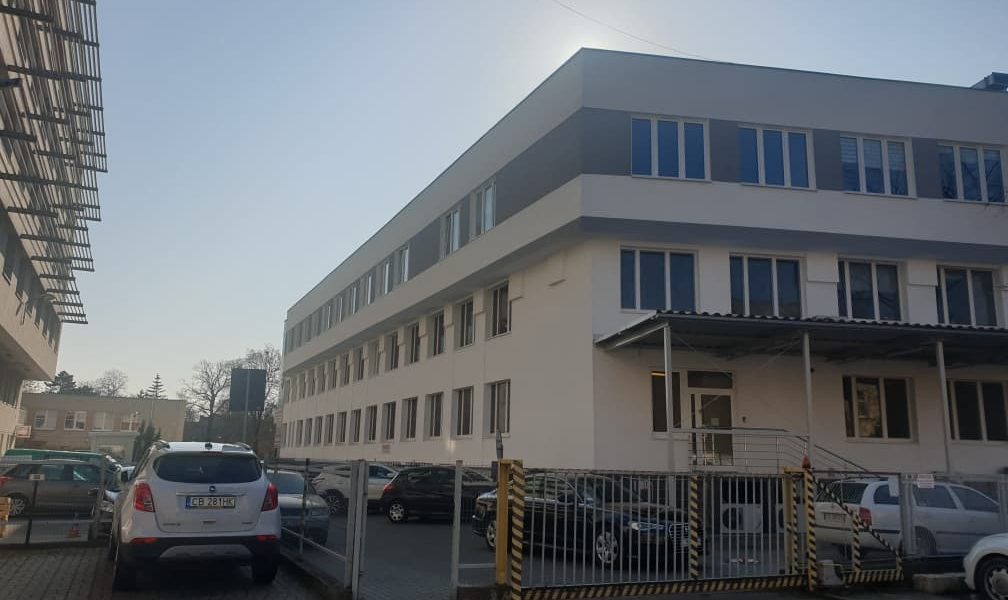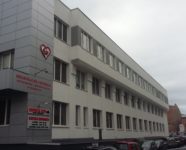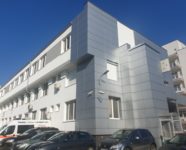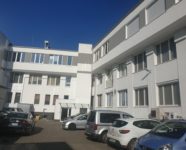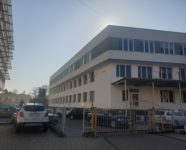Description
Development of Regional Blood Centre in Bydgoszcz
Description:
The project was carried out at the design and build method.
The scope of works covered:
- Construction of the 2nd floor
- Rework of the rooms at the ground floor and 1st
- Construction of the lift
- Construction of the roof for the ambulances and delivery vehicles
- Rework of the water&sanitary installations, and ventilations
- Refurbishment of the rooms at the ground and first floor
Technical parameters:
Plot area: 3.407 m2
Building space: 15.868 m3
Usable area: 3.510,72 m2
Technical information
Investor: :Regional Blood Centre in Bydgoszcz
Location: ul. Markwarta 8, Bydgoszcz
End of works: 31.07.2019r
Value of the investment: 7 mln

